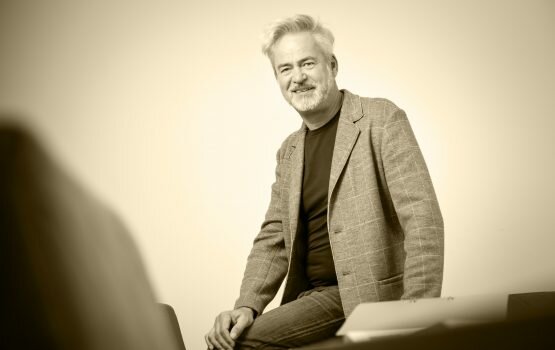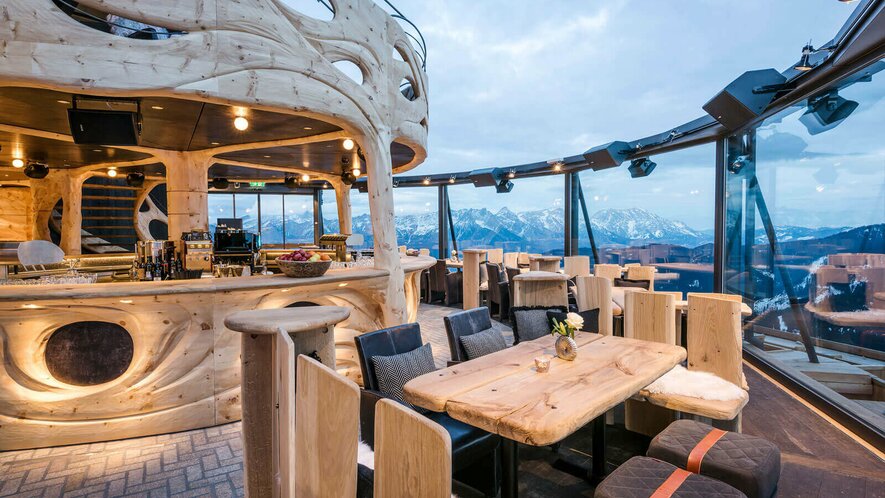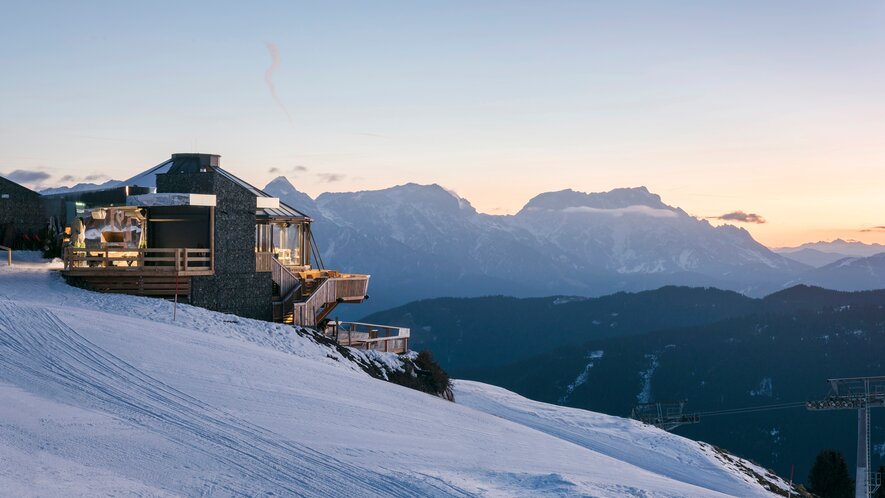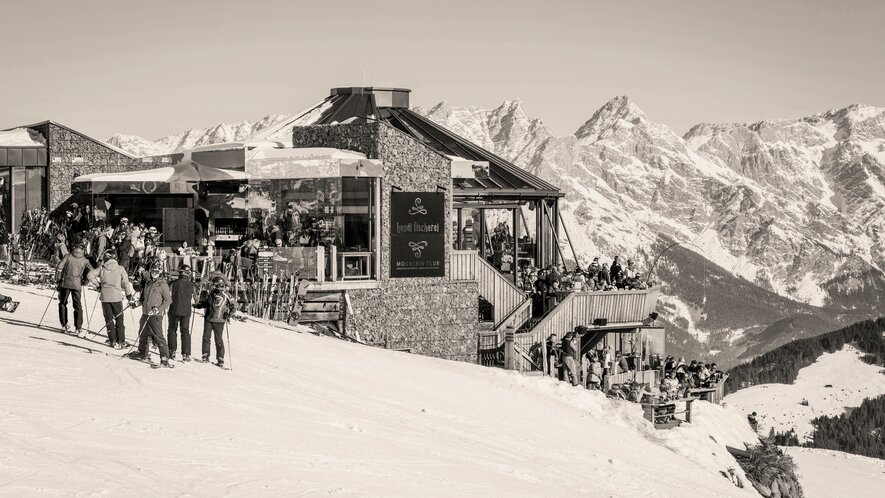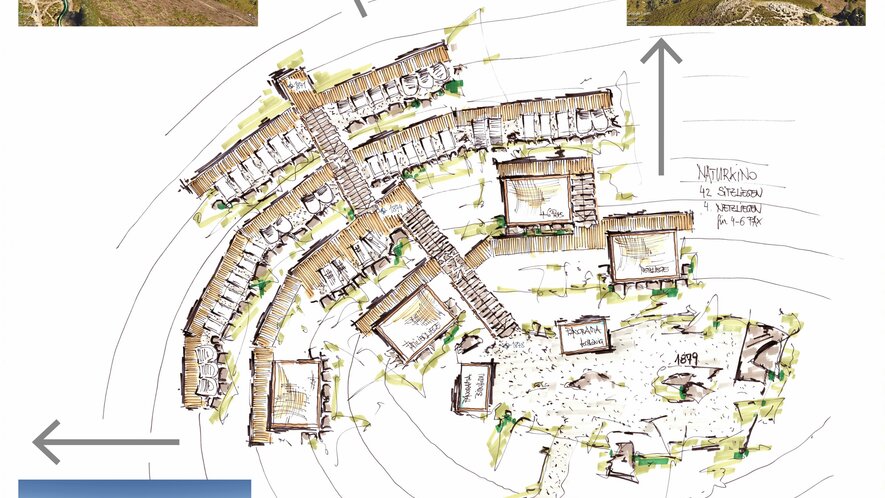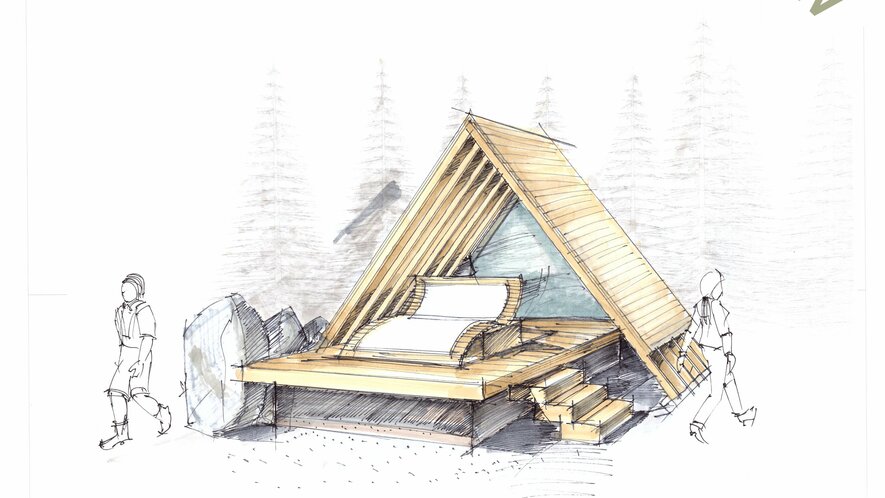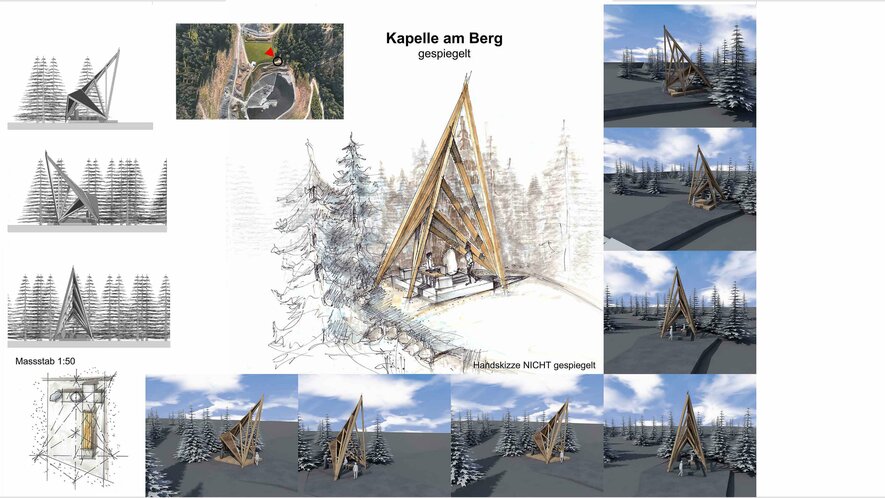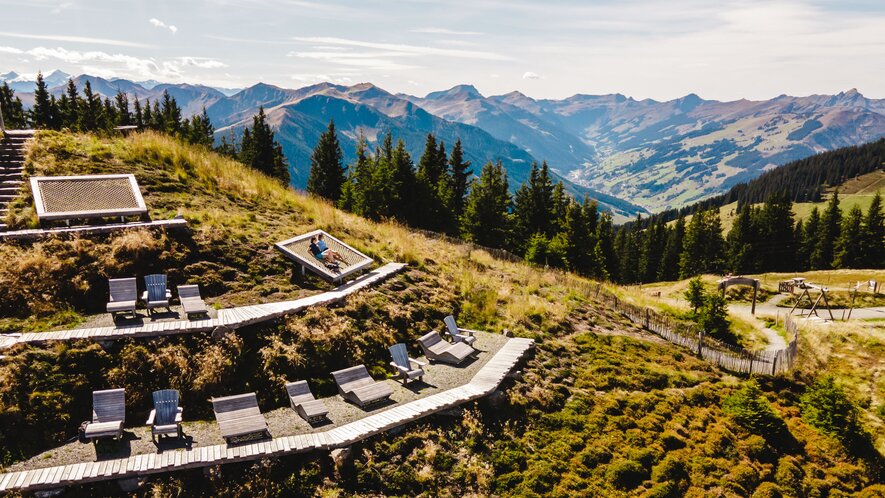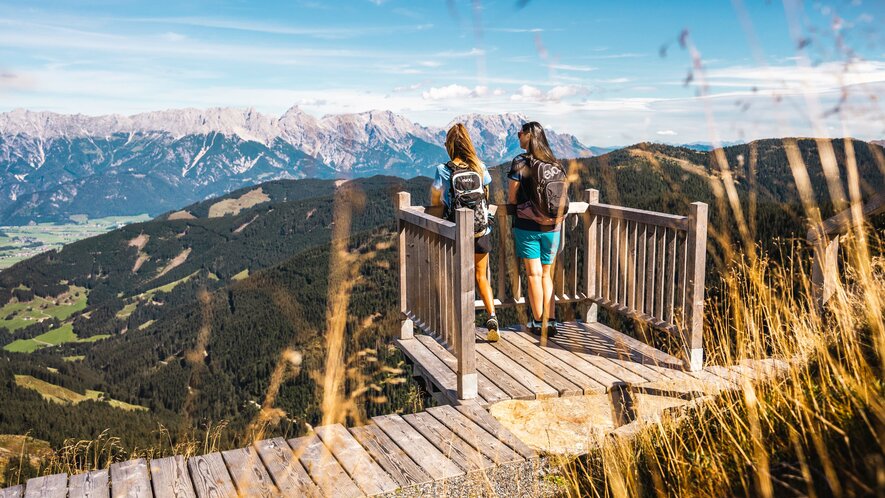Interview: Architecture on the mountain
Anyone who is visiting the Asitz mountain in Leogang will - consciously or unconsciously - notice a few things: Ski huts that do not correspond at all to the usual cliché, lifts that offer more than just functionality and bench areas and spots that draw the eye to the most beautiful views.
Architecture meets nature
We interviewed the master builder Alfred Waltl, the managing director of W2 Manufaktur, about architecture on the mountain in Leogang. He has not only planned the multiple award-winning hendl fischerei mountain hut, but has also brought new forms to the landscape in all kinds of other projects on the mountain.
Hello Mr. Waltl, one of your lighthouse projects on the Asitz is definitely the hendl fischerei located right at the Asitzbahn & Steinbergbahn mountain stations. What makes the mountain hut so special?
In the hendl fischerei nature is the main protagonist. The roof of the umbrella can be partially opened to let the good weather in, and can of course be closed when it is windy, raining or snowing. Inside you also have the same feeling as in nature. There is no bad seat in the hendl fischerei, all seats have been designed to give you a great view and good light. We paid close attention to where the sun was and at what hour, and worked with gradation on the terrace, for example. The special architecture is rounded off with matching music and food that you would probably not expect on the mountain. It is an overall concept that definitely works.
What can architecture do on the mountain, what do you express with a certain way of building?
With qualitative and special construction methods, we can break away from the Alpineöhi image. Here in the region, we show that things can be done differently and better. The Leoganger Bergbahnen value quality, and this is also what they tell us planners to do. Quality constructions are a sign of appreciation for the guests. Architecture also has a lot to offer in terms of intuitive wayfinding and logistics. For instance, there is a tunnel system on the Asitz that connects the mountain huts: hendl fischerei, the Asitzbräu and the Alte Schmiede, where food is stored and distributed.
How does a modern hut like the hendl fischerei match up with the other huts on the mountain?
We have a wide variety of huts on the Asitz. One or two are more in line with maintaining the Alpine cliché, while others are very modern. I see new, modern huts as a supplement to the existing ones. After all, not every guest is into yeast dumplings and traditional alpine flair. With the different huts you have the advantage that there is a suitable hut for each requirement and different guests.
Apart from huts, what else did you plan for the Asitz and what was important to you?
We planned the cinema of nature, the TONspur islands and the chapel at the reservoir lake, as well as areas of the Steinbergbahn and the Asitzgipfelbahn. Quality is the top priority for all constructions. Especially with the nature cinema, we worked very intensively with the landscape. When is the sun in which place, what view do you have from which spot? With this offer, you essentially force people to pause, you strengthen their awareness of their surroundings. In the end, we all live of the landscape that we have here. With all buildings, we get completely involved with the location. The same building would look different 100 meters away. We also took great pleasure in the design of the chapel, which was built of wood in a unique shape and holds a recumbent cross made of stone.
Where is the building trend on the mountain heading?
Here in Leogang, we place extreme emphasis on quality and also pay close attention to ecological construction. We want to get away from the traditional image of alpine huts. The trend goes towards the special, because one has already enough of the same. And that is the balancing act: buildings should look special, but at the same time be comfortable. Otherwise, there is also the danger of overstimulating the guest. Nowadays, the so-called photo points are also planned in. In other words, locations that are exceptionally well suited for photos, which are then displayed on social media in particular. We really like working with wood, which is still something special for people from urban areas. One challenge all architects face is that we have to plan now for what will be fashionable in 5 years, because that is how long it often takes to actually implement.
Thanks to Alfred Waltl for the interesting interview.
Photos: W2 Manufaktur, hendl fischerei - Günter Standl, Michael Geißler



