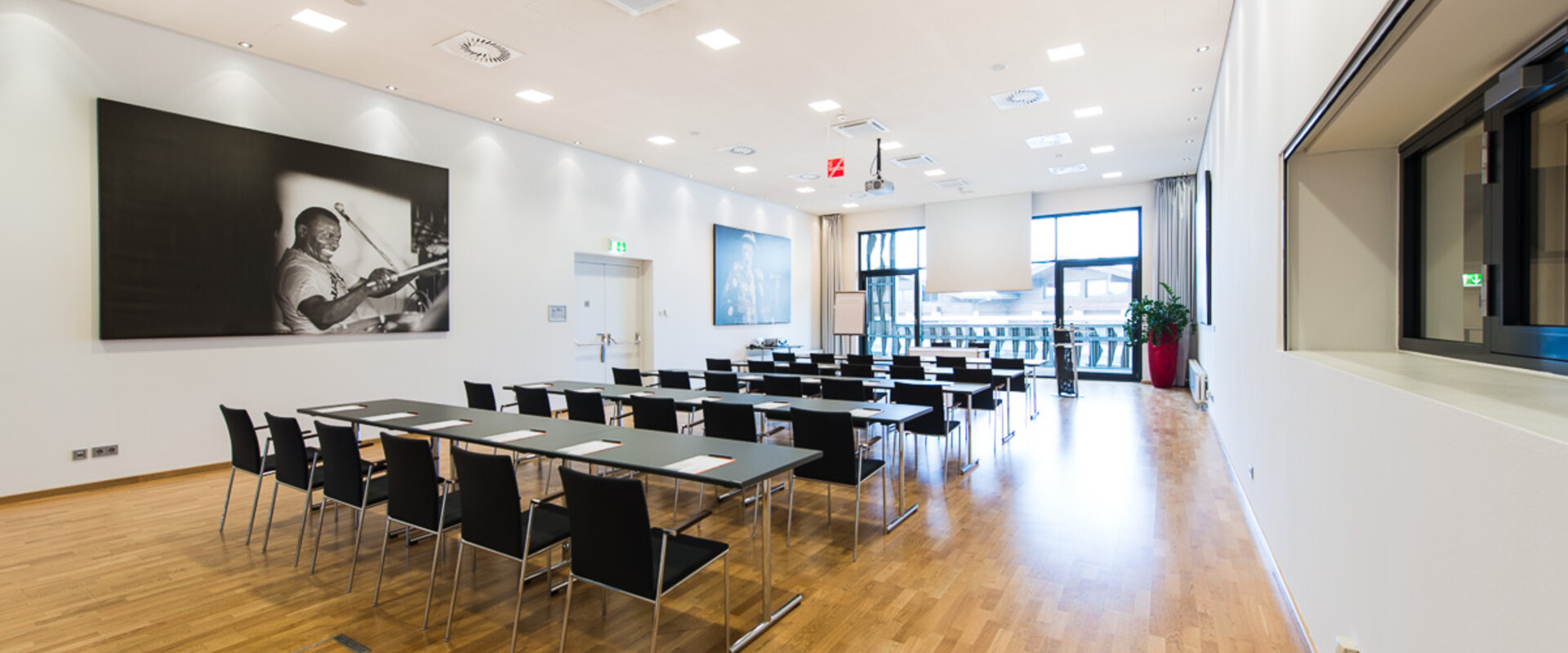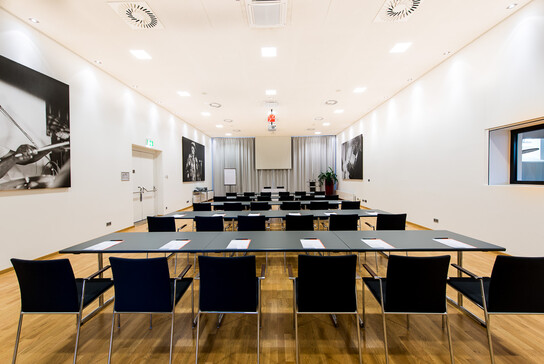The gallery hall on the second floor
The gallery hall, right next to the gallery, is impressively adaptable – for congresses and seminars, incentive events and as a lounge area. Apart from the versatility of this 128-square-metre hall, what else makes the gallery hall special? The high ceiling and large window facade offer a direct view of the town square.
Find out more about the advantages of the gallery hall!






